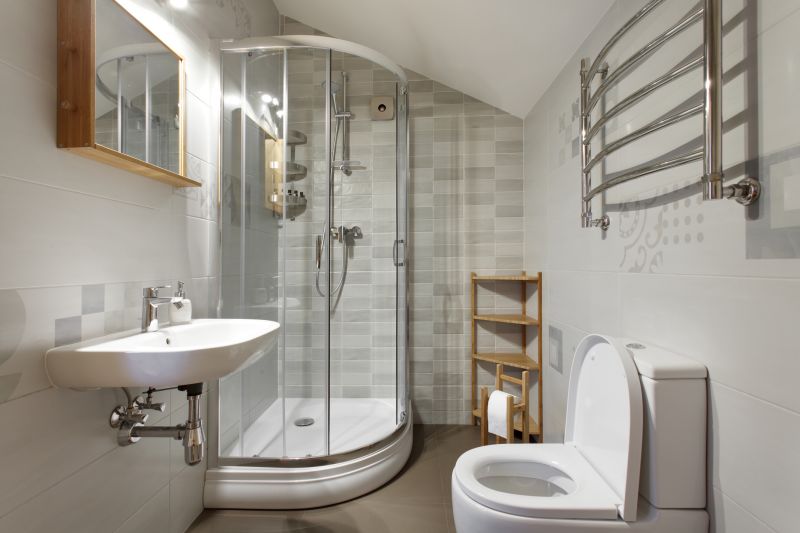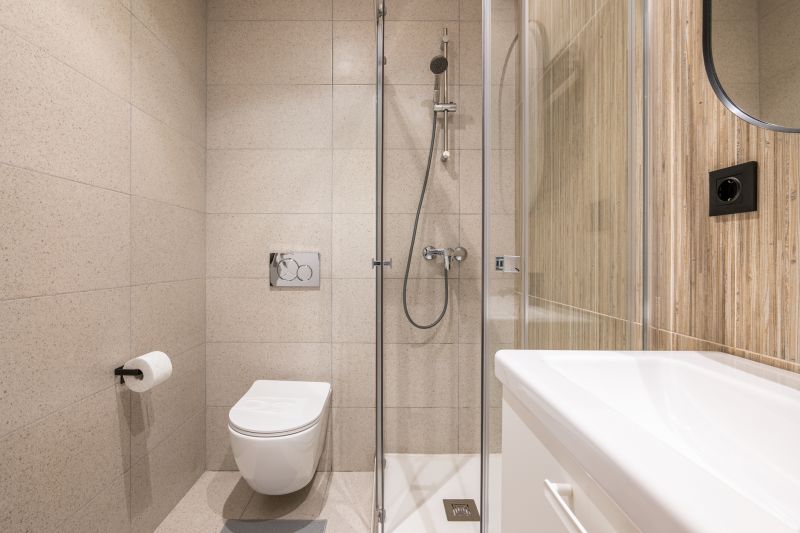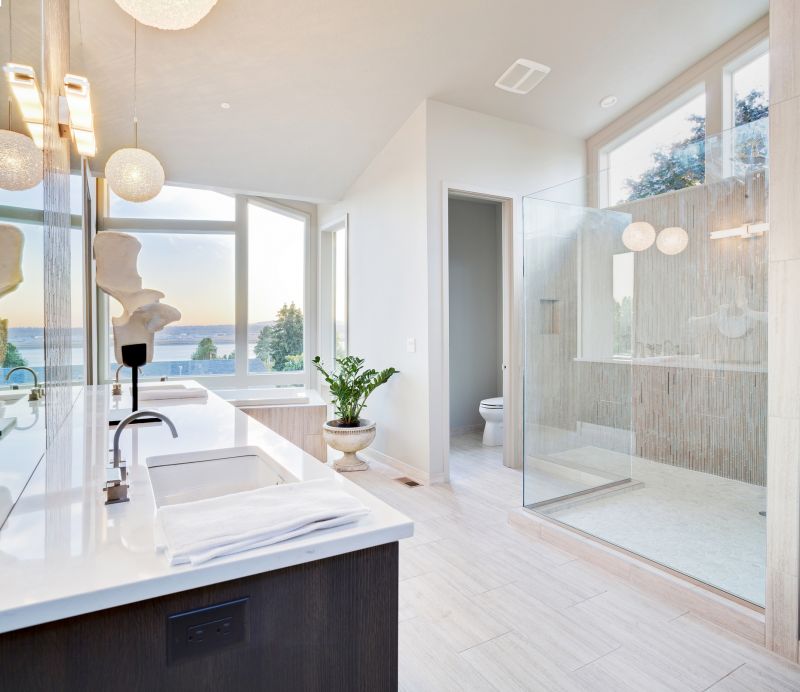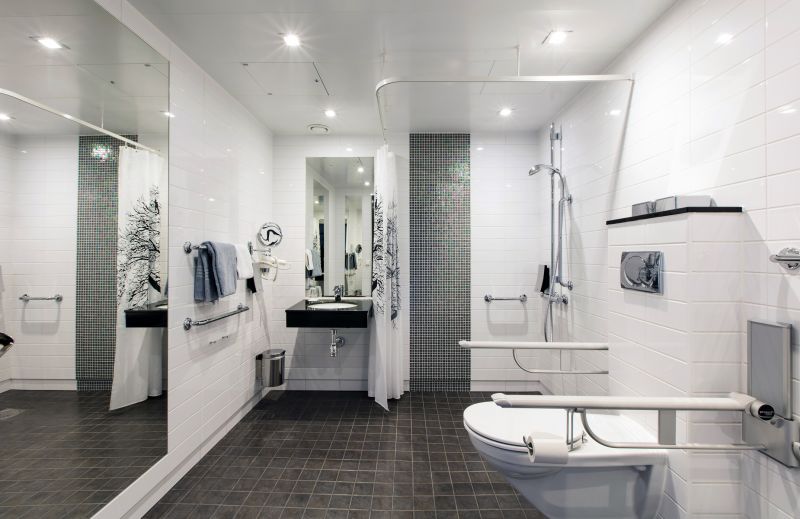Smart Layouts for Compact Bathroom Showers
Corner shower units utilize often underused corner spaces to free up more room for other bathroom elements. These designs typically feature sliding or hinged doors, making them ideal for small bathrooms where space conservation is essential.
Walk-in showers with frameless glass panels create an open and airy feel, making a small bathroom appear larger. These layouts eliminate the need for doors and curtains, providing a sleek and accessible shower experience.

Compact shower layouts can be tailored to fit various bathroom configurations, from linear designs to L-shaped arrangements, ensuring efficient use of space.

Optimized designs incorporate built-in niches and shelves to keep essentials organized without cluttering the limited space.

Innovative use of glass and transparent materials enhances the sense of openness within small shower areas.

Sliding doors and minimal hardware contribute to a clean, unobstructed look that maximizes available space.
| Layout Type | Description |
|---|---|
| Corner Shower | Utilizes corner space with a compact enclosure, ideal for maximizing room in small bathrooms. |
| Walk-In Shower | Features frameless glass with no door, creating an open feel and easy access. |
| Tub-Shower Combo | Combines a bathtub with a shower area, suitable for versatile small bathroom needs. |
| L-Shaped Shower | Utilizes two walls to form an L shape, saving space while providing ample shower area. |
| Recessed Shower | Built into the wall with a niche for storage, minimizing footprint and clutter. |
| Sliding Door Shower | Uses sliding doors to prevent door swing space, ideal for tight layouts. |
| Glass Partition Shower | Employs glass panels to visually expand the space without obstructing light. |
| Compact Shower Stall | Small, self-contained units designed specifically for limited spaces. |
Choosing the right layout for a small bathroom shower involves balancing space efficiency with comfort and style. Incorporating features such as built-in niches, clear glass enclosures, and space-saving fixtures can enhance usability without sacrificing aesthetics. The layout options available allow for customization based on individual preferences and the specific dimensions of the bathroom.
Incorporating innovative layouts and thoughtful design elements can transform a small bathroom into a practical and stylish space. Whether opting for a corner unit, a walk-in design, or a combination of both, each layout offers unique advantages suited to different needs and preferences. Properly executed, these layouts can optimize space, enhance accessibility, and create a visually appealing environment.



